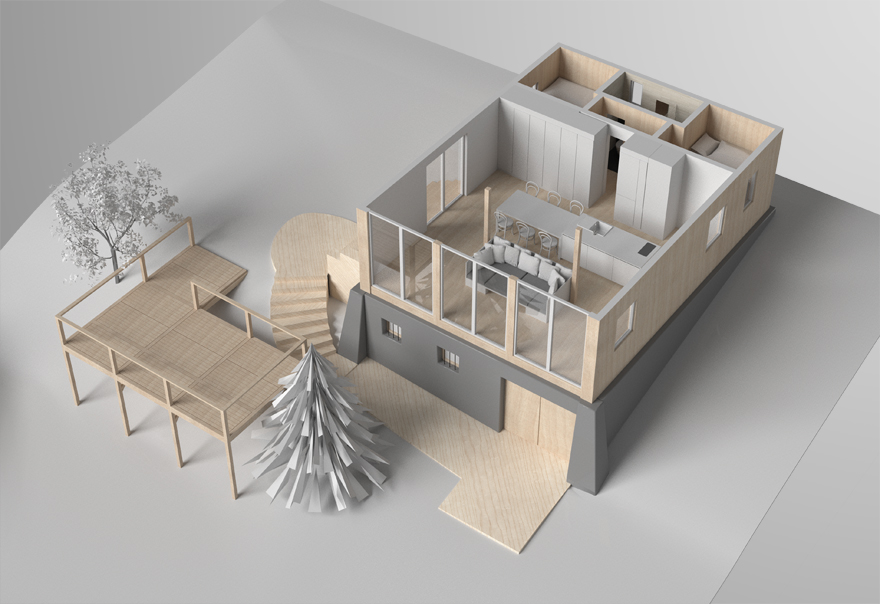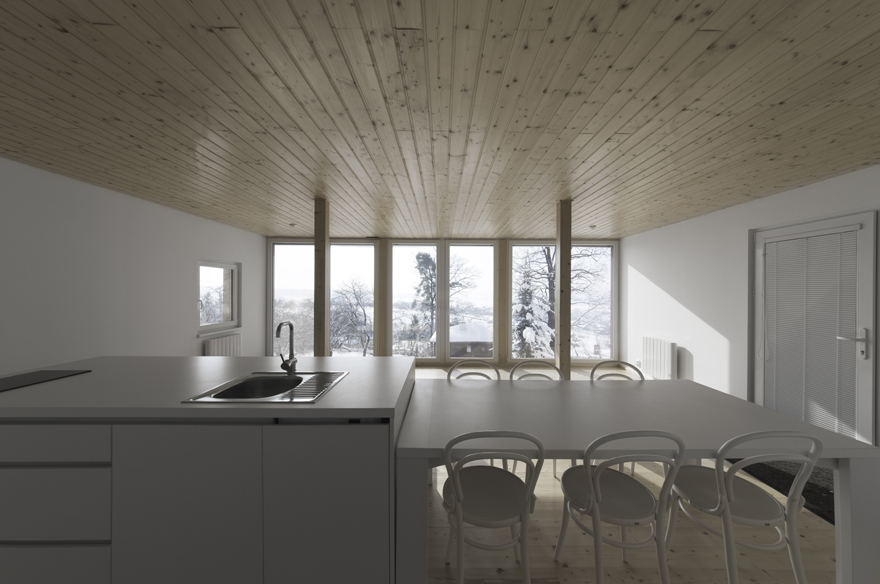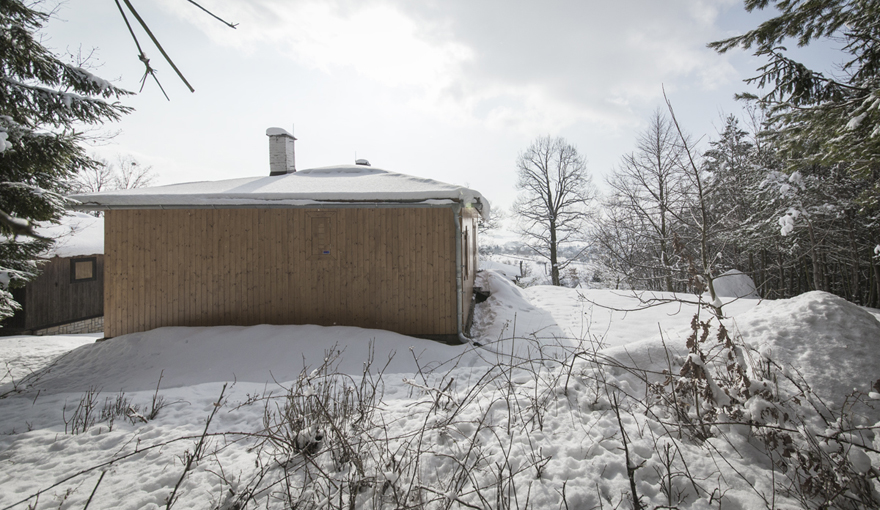Completion Date
2012
2012
This project dealt with the remodelling of a vacation house, which was originally built in the 1950s and located in the mountain landscape north of Zlin. Completely restructuring the upper floor, Vasku & Klug designed an open living space by combining the once separated kitchen, living room, dining room and corridor into one large space and substituting the south-side wall with big windows to brighten up the room and invite the gaze beyond the home’s walls and into the surrounding lush landscape.




